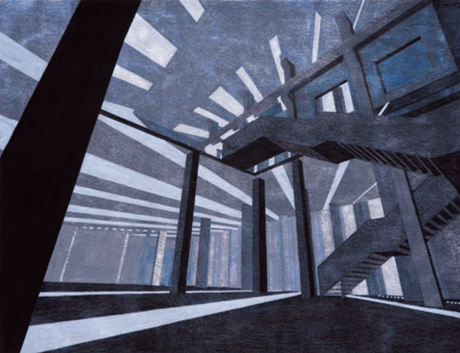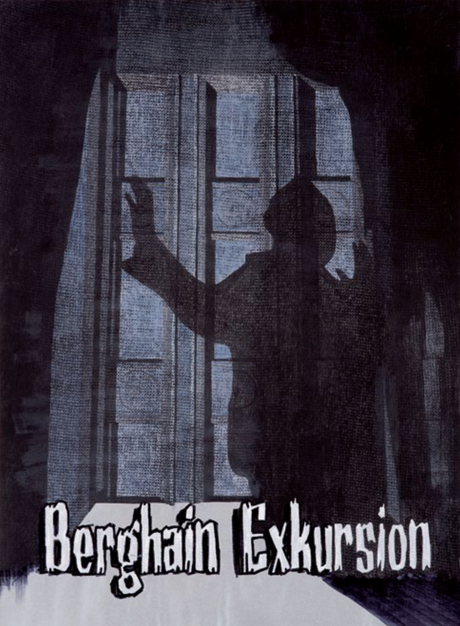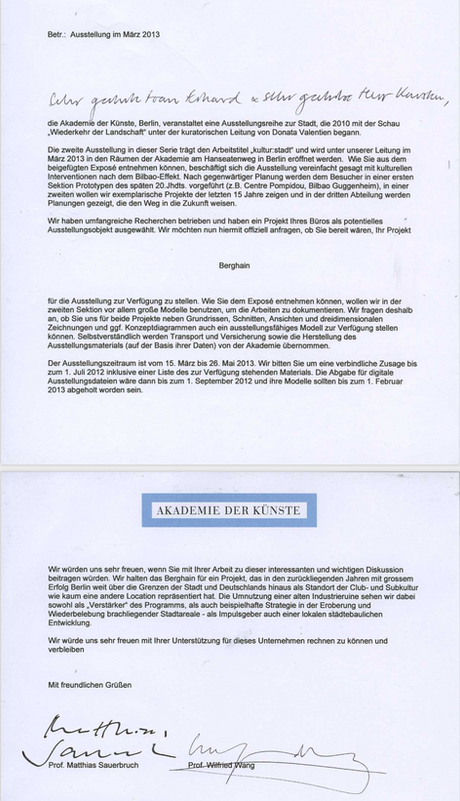
BERGHAIN
YEAR:
2003 -
Completed
STATUS:
TYPE:
CLIENTS:
LOCATION:
SIZE:
COLLABORATORS:
Club
BERGHAIN OSTGUT GmbH
Rüdersdorfer Straße 70, 10243 Berlin
7.300 m2
Eberhard Veit, Wolfgang Grenz
TEAM:
PHOTOGRAPHER:
Thomas Karsten, Alexandra Erhard
Stefan Wolf Lucks, Janni Chavakis, Martin Eberle, Steffen Köhn
2004 Umbau eines ehem. Heizkraftwerks zu einem Club
'Auf dem Gelände des ehemaligen Wriezener Bahnhofs wurde die Ruine des alten Heizkraftwerks der Stalinallee zum Club umgebaut. Der neoklassizistische Kubus von 1954 mit Rustika-Sockel, kolossaler Lisenengliederung und großen Sprossenfenstern ist seit 2004 Heimat des Berghain, Nachfolger des legendären Clubs Ostgut. Eine wandgroße Installation von Piotr Nathan, die auf 175 Aluminiumplatten Ausbrüche der Urgewalten zeigt, beherrscht das Foyer. Von hier gelangt man in die Clubräume auf den beiden Etagen der monumentalen, 18 m hohen Turbinenhalle. Stahltreppen führen aus dem Betontempel in die benachbarte Panoramabar, deren roher Turbinen-Charme durch sparsame Designakzente unterbrochen wird. Zwei riesige Tillmans-Fotografien zieren die Wände der zentralen Bar aus schwarzem Gummi. Rückzugsmöglichkeit bieten Glas- und Gitterbar, die Säulenbar im Erdgeschoss und mehrere Darkrooms. 1462 kg schwere Beton-Kanalfertigteile dienen als Tische und Sofas.“
40 Räume Berlin, Urban 32
2006 Erweiterung des Berghains um eine Eis- und Kaffeebar
Auf einer ungenutzten Fläche unweit der Tanzfläche Berghain entstand eine mit Edelstahlfliesen gestaltete Eis- und Kaffeebar. Zusätzlich zur schmalen, innenliegenden Treppe musste ein außen am Gebäude angebrachter Fluchtweg konzipiert werden.
2007 Ballett ‚Shut up and dance! Updated‘
2008 Die Raucherlounge verbindet Panorama Bar und Berghain und dient zugleich als Fluchtweg aus den beiden Veranstaltungsebenen.'
2013 Steffen Köhn, Ausstellung ‚Kultur-Stadt‘
Conversion of a former power station into a nightclub 'The ruins of the old powerhouse forming part of the former Wriezener railway station on the Stalinallee in Berlin have been converted into a nightclub. This neoclassical cube structure dating from 1954, with its rustic plinths, colossal pillars and large transom windows has been the home of Berghain since 2004, the successor to the legendary Ostgut nightclub. A wall-sized installation by Piotr Nathan, which consists of 175 aluminium panels portraying the power of elemental forces, dominates the foyer. This ushers visitors into the actual club, which occupies two floors installed inside the 18-metre-high space that was formerly the power station’s monumental turbine hall. Steel staircases lead from this temple of concrete into the neighbouring Panorama Bar, whose raw, turbine-hall charm is relieved only by the sparing use of certain design touches. Two giant Tillmans photographs decorate the black, rubber-lined walls of the central bar. A bar decorated with glass and metal rods, another with pillars, on the ground floor, and several dark areas all provide a place of refuge. Seating is provided by suitably converted, prefabricated concrete pipes weighing 1,462 kilos each.
40 rooms in Berlin, Urban 32
2006 Ice-cream parlour Extension of the Berghain nightclub to include an ice-cream parlour and coffee bar. A previously unused area near the Berghain’s dance floor has been converted into an ice-cream parlour and coffee bar decorated with stainless-steel-covered tiles. The narrow interior staircase has had to be complemented with a fire escape installed on the outside of the building.
2008 Smokers’ lounge Refurbishment of the Berghain’s fire-escape staircase The smokers’ lounge linking the Panorama Bar and the Berghain nightclub also provides an emergency exit for both parts of the venue.

























OUTTAKES
PRESS
Kultur:Stadt, Ausstellung 15. März – 26. Mai 2013, Katalog Seite 170 - 171
Arch+ 2011, Seite 126-131
Weltkunst, Berlin Spezial, No. 72/2013/83. Jahrgang, Seite 72
Work, No. 1, 01/2012, Seite 22 - 25
Berliner Zeitung Nr. 74, 29.03.2011


























